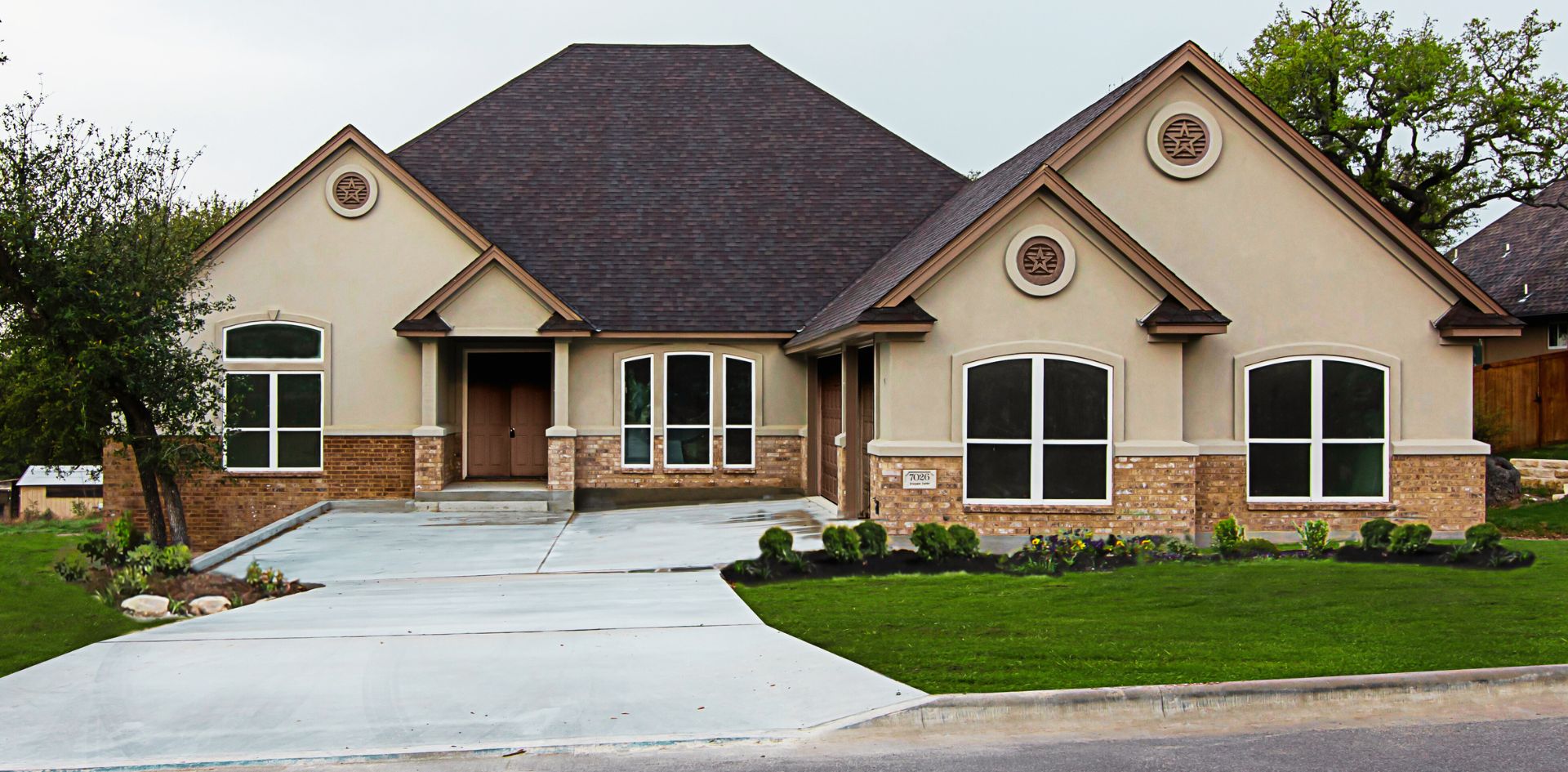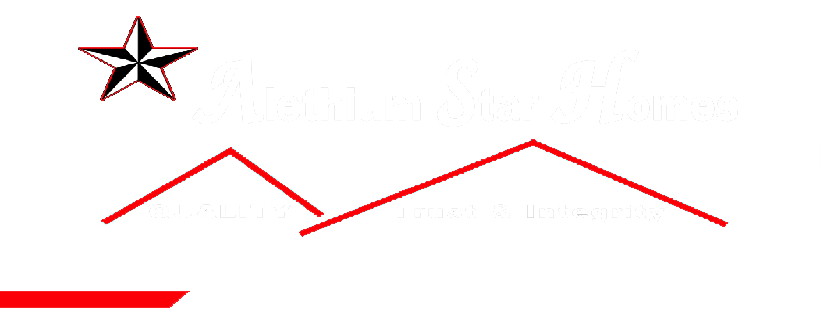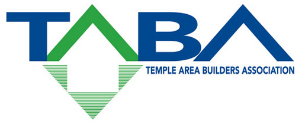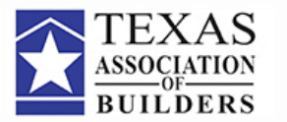7026 TROYAN LANE, TEMPLE, TX 76502

- 2841 Sqft
- 4 Bedrooms
- 4 Bathrooms
- 744700
- .510 ACRES Lot Size
DETAIL & DESCRIPTION
HOUSE FEATURES
• ASH2739 plan, Rev: 050423
• 2841 Heated SF (square feet)
• 876 SF Garage
• 530 SF rear patio
• 68 SF front porch
• 4315 SF total slab
KITCHEN
• Appliances in stainless steel
• 30”” Built-In Gas Cooktop
• Vent-a-hood exhausts to outside or
• Double Convection/Thermal Wall Oven/Microwave
• 24” Dishwasher
• Instant Hot Water Dispenser System on kitchen sink
• Heavy duty garbage disposal
• Designer Quartz countertops with under-counter sink
• Porcelain Wood-look floor tile
• Porcelain/Ceramic/Tumble-stone backsplash
• Custom wood cabinets with under and over lighting
BATHS
• Designer Quartz countertops with under the counter sinks
• Delta plumbing fixtures in all baths
• Master bath Wet Room
• Soaker Tub
• Wall mounted shower head
• Slide bar hand shower
• Rain head
• Frameless entry / wall
• Designer selected vanity mirrors in all baths
• Custom wood cabinets, vanities in all bathrooms
• Tile showers with surround splash
• Porcelain/Ceramic/Travertine floor tile in all baths
• Tub with surround splash in remaining baths
ENERGY SAVINGS FEATURES
• Energy-saving 15 SEER electric cool & heat
• Energy-saving WiFi enabled programmable thermostat with humidity control
• Energy-saving double pane Low E vinyl windows
• Energy-Saving insulation-
• Spray foam heated living area
• Caulking & poly seal included
• Energy-Saving house wrap over OSB boards
• Energy-Saving 50-gallon recirculating gas water heater
UTILITY ROOM
• Custom wood cabinets
• Designer Quartz countertop with under-counter sink
• Porcelain Wood-look floor tile
OTHER
• Pre-wired for TV in living and all bedrooms
• Pre-wired for phone/data in living and all bedrooms
• Pre-wired for surround sound in living
• Crown molding in dining room, living room, kitchen and master bedrooms.
• Monterey drag texture on all walls
• Porcelain Wood-look floor tile
• Ceiling fans in all bedrooms and living area and rear patio
• Two panel eye-browed interior 8’
• Master closet has built-in shoe rack
EXTERIOR FEATURES
• 4-sides brick, stone, and or stucco with brick or stone columns
• 8′ Overhead metal garage doors with WiFi enabled automatic opener
• NEMA 14-50P 50A car charging plug in garage.
• Overhead storage in garage, access via pull down stairway to attic
• Weatherproof electrical outlets in front, rear and in soffits.
• Water hose faucets on two sides of house
• Covered entry
• Flood lights on rear house corners
• Outdoor kitchen with NG grill, refrigerator, sink and storage
LANDSCAPE FEATURES
• Fully sodded yard with flowerbed
• Automatic sprinkler system
• Partially stained 6’ Privacy fence
• Minimum of 2-3” trees
• Eye-catching landscape lighting on front elevation
Building Features
• 16” O.C. framing in walls and ceiling joists
• Engineered post-tension slab with stiffening beams
• Roof pitch 10:12
• 30 year dimensional shingles




