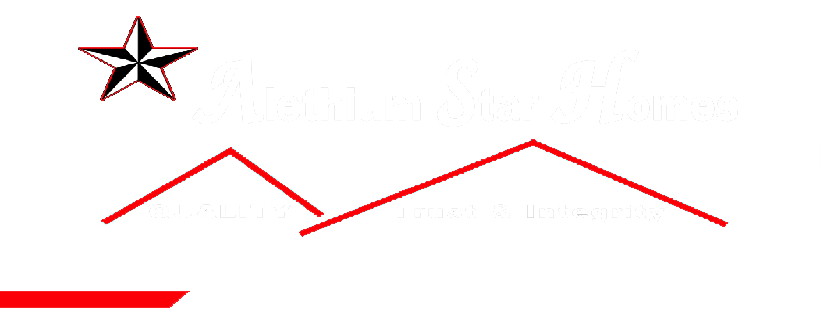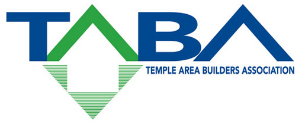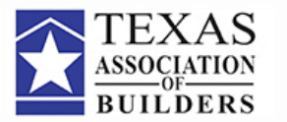4121 TURNING LEAF DR, NOLANVILLE, TX 76559

- 2397 Sqft
- 4 Bedrooms
- 3 Bathrooms
- 567700
- 0.296 ACRES Lot Size
DETAIL & DESCRIPTION
UTILITY ROOM
• Custom wood cabinets
• Designer Quartz countertop with under-counter sink
• Porcelain Wood-look floor tile
OTHER
• Pre-wired for TV in living and all bedrooms
• Pre-wired for phone/data in living and all bedrooms
• Pre-wired for surround sound in living
• Crown molding in dining room, living room, kitchen and master bedrooms.
• Monterey drag texture on all walls
• Ceiling fans in all bedrooms and living area and rear patio
• Two panel eye-browed interior 8’ doors
• Master closet has built-in shoe rack
EXTERIOR FEATURES
• 4-sides Brick/Stone and or Stucco/EFIS with Brick/Stone columns
• 8′ Overhead metal garage doors with WiFi enabled automatic opener
• NEMA 14-50P 50A car charging plug in garage.
• Overhead storage in garage, access via pull down stairway to attic
• Weatherproof electrical outlets in front, rear and in soffits.
• Water hose bib/faucets on two sides of house
• Covered entry
• Flood lights on rear house corners
• Outdoor kitchen with NG grill, refrigerator, sink and storage
LANDSCAPE FEATURES
• Fully sodded yard with flowerbed
• Automatic sprinkler system
• Partially stained 6’ Privacy fence
• Minimum of 2-3” trees
• Eye-catching landscape lighting on front elevation
Building Features
• 16” O.C. framing in walls and ceiling joists
• Engineered post-tension slab with stiffening beams
• Roof pitch 7:12
• 30 year dimensional shingles
UTILITY ROOM
• Custom wood cabinets
• Designer granite 3cm counter top with under-counter sink
• Porcelain/Ceramic/Travertine floor tile
OTHER
• Pre-wired for TV in living and all bedrooms
• Pre-wired for phone/data in living and all bedrooms
• Pre-wired for surround sound in living
• Crown molding in dining room, living room, kitchen and master bedrooms.
• Monterey drag texture on all walls
• Ceiling fans in all bedrooms and living area and rear patio
• Two panel eye-browed interior 8’ doors
• Recessed lighting in master bedroom and living rooms
• Master closet has built-in shoe rack
EXTERIOR FEATURES
• 4-sides Brick/Stone and or Stucco/EFIS with Brick/Stone columns
• 8′ Overhead metal garage doors with WiFi enabled automatic opener
• NEMA 14-50P 50A car charging plug in garage.
• Overhead storage in garage, access via pull down stairway to attic
• Weatherproof electrical outlets in front, rear and in soffits.
• Water hose bib/faucets on two sides of house
• Covered entry
• Flood lights on rear house corners
• Outdoor Kitchen with built-in gas grill, sink and refrigerator
LANDSCAPE FEATURES o Fully sodded yard with flowerbed o Automatic sprinkler system o Partially stained 6’ Privacy fence o Minimum of 2-3” trees • Eye-catching landscape lighting on front elevation
Building Features
• 16” O.C. framing in walls and ceiling joists
• Engineered post-tension slab with stiffening beams
• Roof pitch 7:12
• 30 year dimensional shingles




